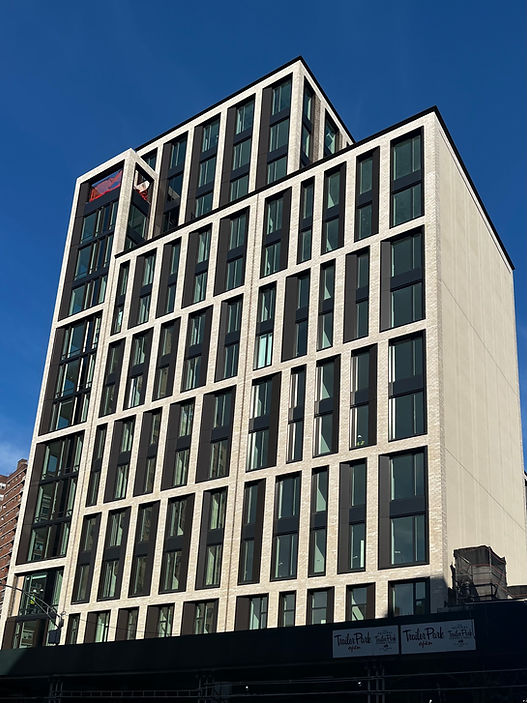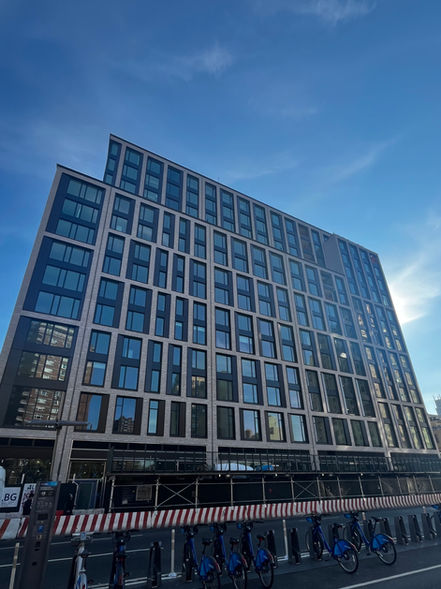top of page
Chelsea Canvas
278 8th Avenue
Chelsea
Construction Start Date 2022
Construction Completion Year 2024
Client JJ Operating & Alchemy-ABR Investment Partners
Architect FX Collaborative Architects LLP
Square Feet 218,000
Stories 14
Units 190
Awards ABC - Construction Excellence: 2024 Residential

Chelsea Canvas - 278 8th Avenue
The 278 8th Ave project is a mixed-use building with retail at the ground floor and residential above. The new building consists of a 14-story reinforced concrete structure approximately 190 feet tall and spanning 218,000 gross square feet. The project consists of 2 levels below grade. The cellar floor will consist of retail and incoming services. The ground floor will contain the residential lobby entrance off 24th Street along with a mailroom and package room served through a service entrance on 8th Avenue.
Multiple retail spaces with separate entrances are also located on the ground floor. The 2nd floor will contain residential amenity spaces, bicycle storage, as well as residential units. The residential floor footprints and layouts, from the 2nd to the 14th floors, vary at different levels with units ranging from studios to 3-bedroom units.
bottom of page



